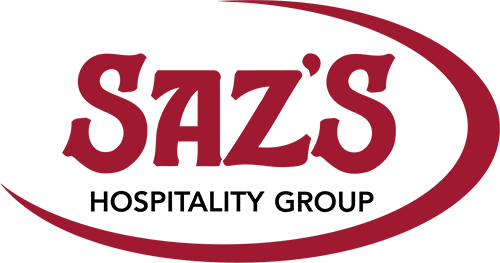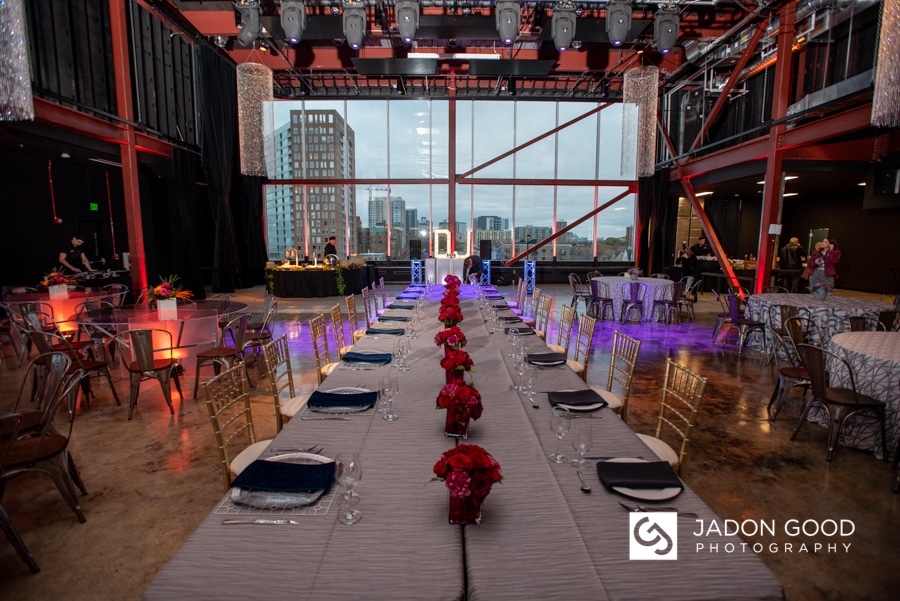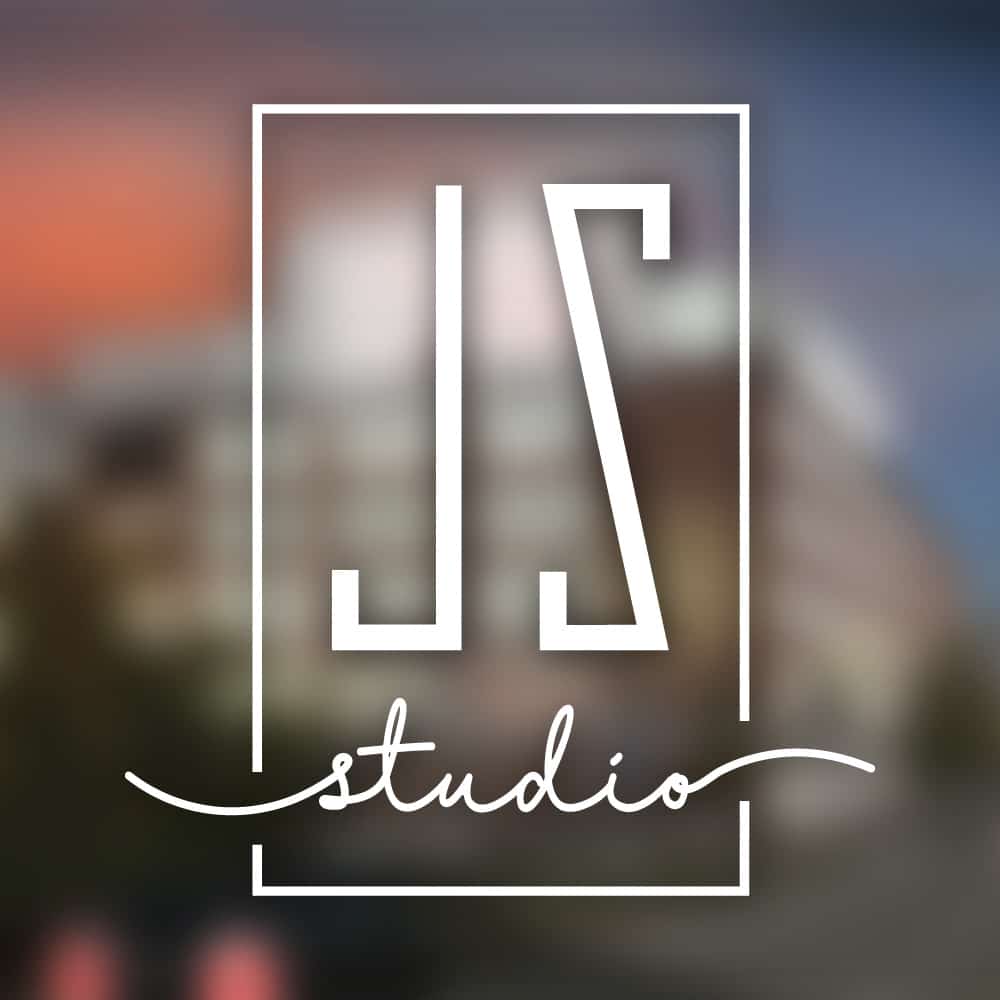
Saz’s Hospitality Group is excited to announce its partnership with The University of Wisconsin-Milwaukee Peck School of the Arts as exclusive caterer and operator for Jan Serr Studio, an incredible new private events and performance space on Milwaukee’s trendy and historic East Side!
Industrial meets modern
Located on the top floor of the UWM Kenilworth Square East Building above the original 1914 Ford Model T plant, this industrial-meets-modern event space offers guests floor-to-ceiling panoramic views of Lake Michigan and the Downtown Milwaukee skyline. If you’re looking to make a bold statement and really impress your guests, this is the place!
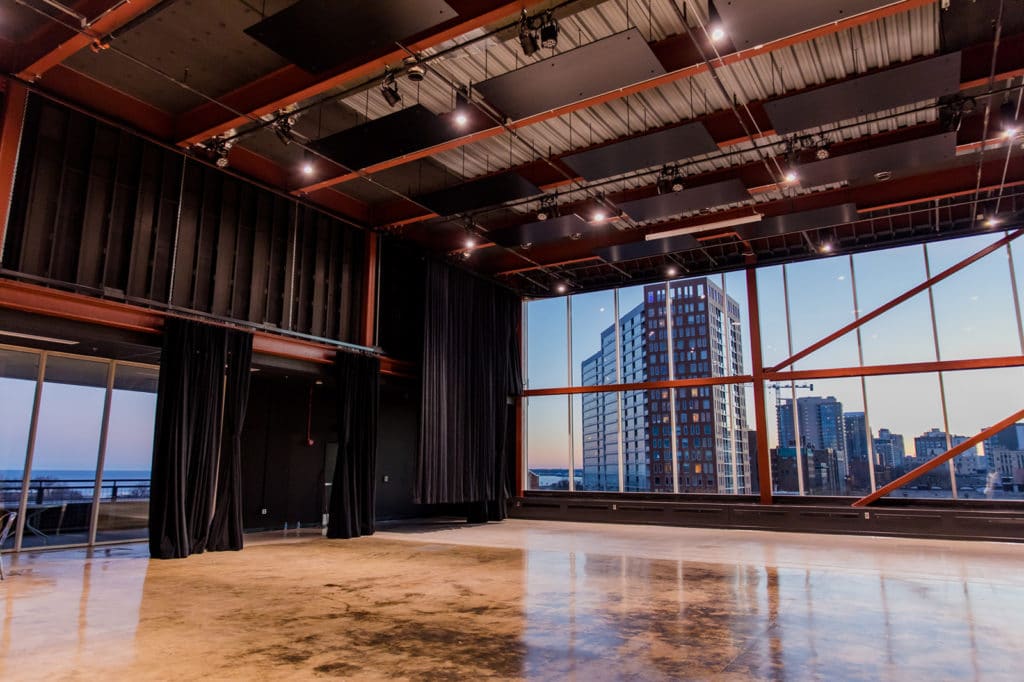
This exclusive partnership provides guests who book an event at Jan Serr Studio with exceptional event planning, extensive client support from day one, and all-inclusive menu planning and day-of service from Saz’s Catering.
Room for up to 450 guests
The sixth floor event space, complete with an open floor plan and outdoor covered balcony, offers room for up to 450 guests, making it the perfect location for large weddings, company soirées, epic launch parties, sophisticated galas and more!
First Floor Gallery
In addition to the main room, a first floor gallery is available with convenient street access from Prospect Ave. The gallery is perfect for intimate wedding ceremonies, art exhibitions, a cocktail hour or even silent auctions!
Exclusive Partnership
Named after UWM Department of Art & Design alumna and visual artist Jan Serr, Jan Serr Studio is one of the most versatile spaces we’ve seen in Milwaukee with unlimited creative potential! We’re so pleased to partner with the University of Wisconsin-Milwaukee to offer an incredible level of service and attention to detail to all clients booking events in the space.
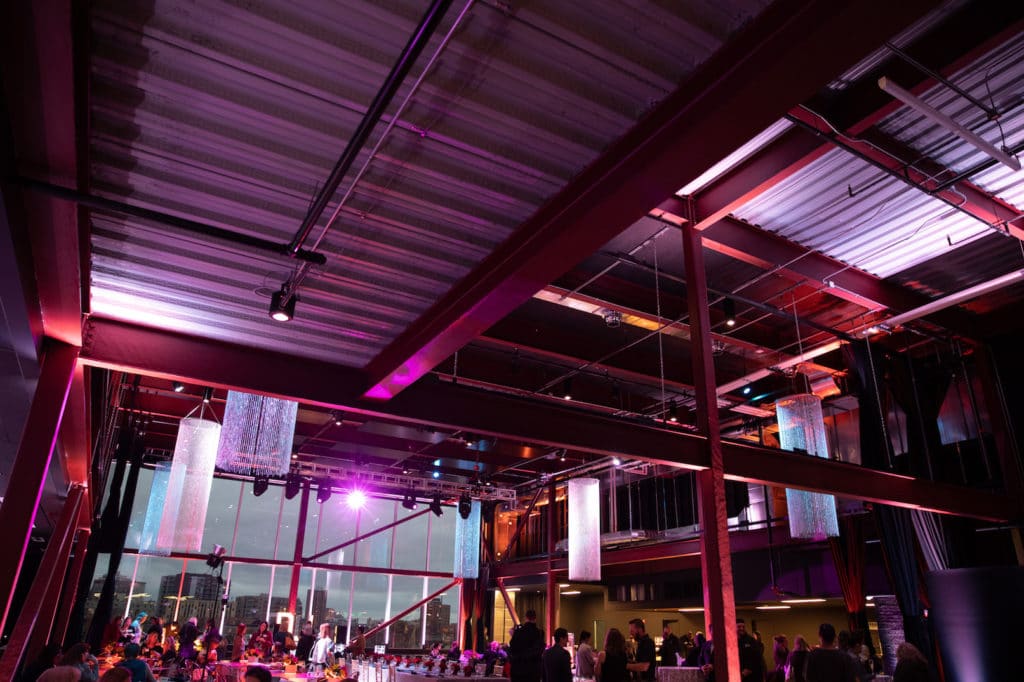
Private Tours
If you’d like to learn more about Jan Serr Studio, find the latest news and information on their website, as well as a glimpse of what this modern and chic location provides. Of course, the only way to really get a look at this impressive spot is to take a tour!
Our knowledgeable event planning team will be on hand to walk guests through the space and show off everything Jan Serr Studio has to offer. And be sure to follow Jan Serr Studio on Facebook and Instagram for updates, behind-the-scenes photos and more!
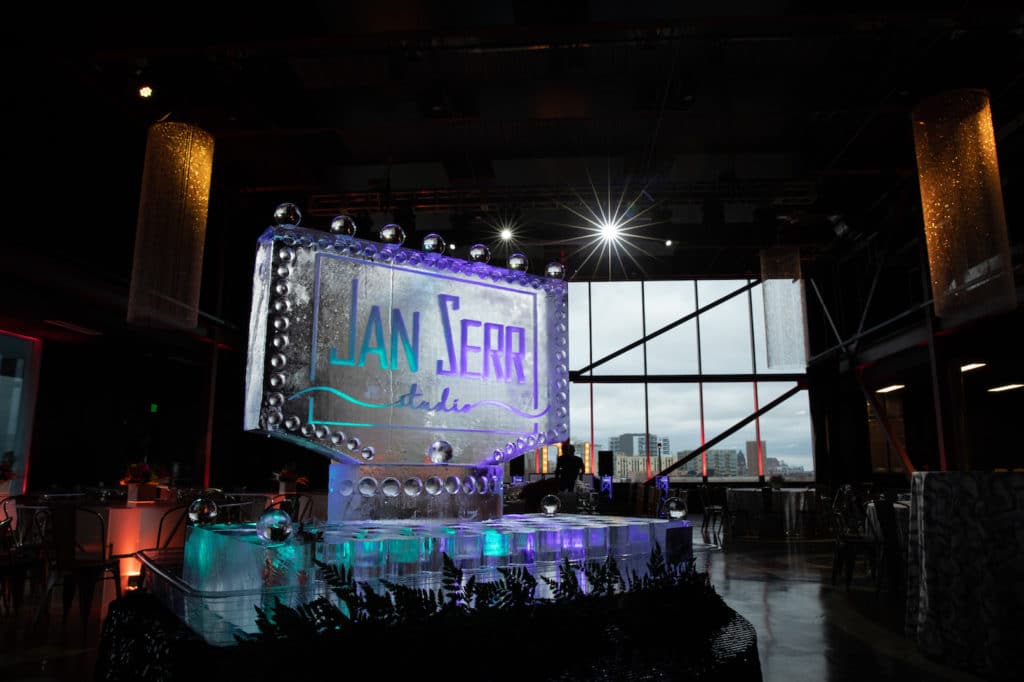
Exceptional Service and Menu Planning
We look forward to providing our clients with a phenomenal, personalized experience at Jan Serr Studio. We know guests will fall in love with the space, its incredible views of the East Side, and the exceptional service we’re consistently recognized for!
Have more questions about this exciting new events space? Take a peek at our wedding menu and reach out to Saz’s Catering at 414.256.8765 or at janserrevents@sazs.com for more information.
Jan Serr Studio at a glance
- Open concept floor plan allows for endless design opportunities
- 6th floor main event space with room for up to 450 guests
- Perfect for large weddings, art exhibitions, start-up launch parties, corporate events, galas and more!
- Floor-to-ceiling panoramic windows overlooking Lake Michigan and Downtown Milwaukee
- Penthouse covered east-facing balcony overlooking Lake Michigan
- 1st-floor gallery perfect for wedding ceremonies, art exhibitions, cocktail hour and more!
- Extensive menu development and event planning by Saz’s Catering
- Dedicated event planning from inquiry through day-of coordination
- Complimentary 66” round dining tables, chic urban metal chairs and elegant linens available
- Limited reserved parking for up to 90 guests with convenient access to both 1st floor and 6th floor event spaces available
